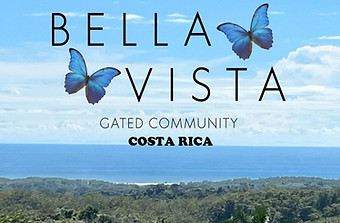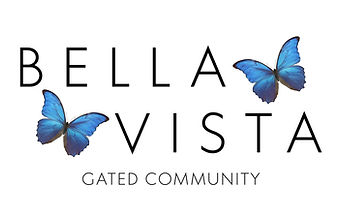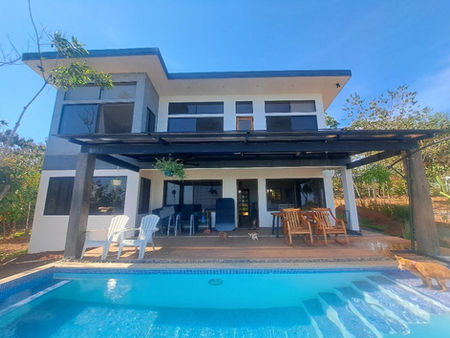
.jpg)

House Designs
Below are 4 designs we have built in the past with emphasis on capitalizing on the view and natural light on the properties. All of these designs can be customized to suit the buyers needs. We handle all aspects of the construction from design and permitting, down to the finishing details. Contact us today and lets plan your Costa Rican dream house getaway!
click on image for more info
Casa Mar Azul
A 3 Bedroom, 3 full bath, & 2 half bath home with large back patio and ocean views from every room. Porcelain tile floors, quartz countertops, aluminum sliding windows, hardwood cabinetry and floating staircase, stand-alone tub and rainfall showers. This house is approximately 3788 ft2 of indoor living space and approximately 480 of patio and balcony. This house design can be custom modified to suit. Construction time is approximately 8 months.
La Moderna
A 3 bedroom, 3 full bath modern design (featuring 2 master suites, one on each floor) with views from every room. Porcelain tile floors, high ceilings, floating staircase, teak cabinetry. This design has a large second floor balcony and private balcony and patio off both masters.
Approximately 3300 ft 2
click on image for more info
El Almendro
This 3 bedroom 3 bath house was custom built around a mature Almond Tree to be more connected to the environment and eco system. This design features an open floorplan with compact but very functional design. 3 bedrooms and 3 baths, hardwood cabinetry, floating wood staircase, large windows to maximize natural light and capitalize on the views from every room. Approximately 2200ft2
While we cant guarantee building you this design around a tree, if the lot you choose permits we are open to designing one around your tree.
click on image for more info
El Aguila
This 2 bedroom, 2 bath home features a large second floor terrace for entertaining, open floor plan, modern design. Hardwood cabinetry, porcelain tile floors, approximately 1600 ft2. This design can be modified to suit and a third bedroom and bath can be added to the second floor.











